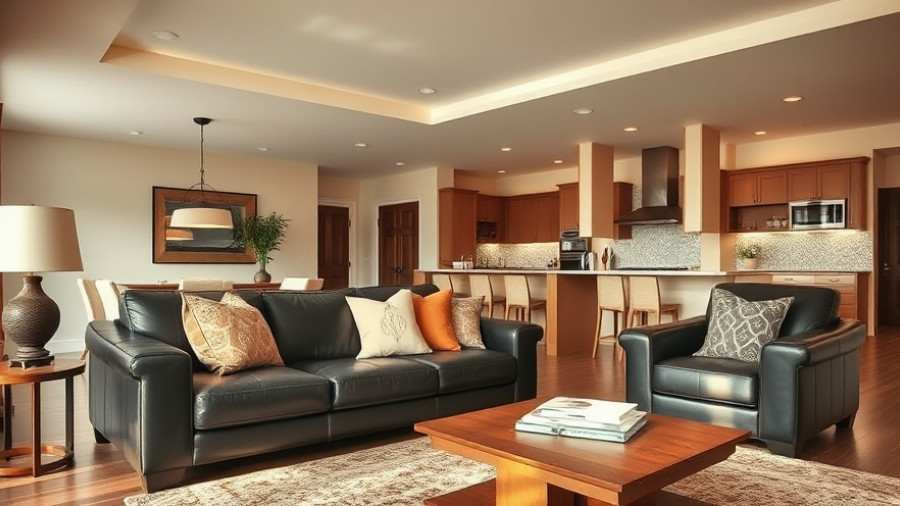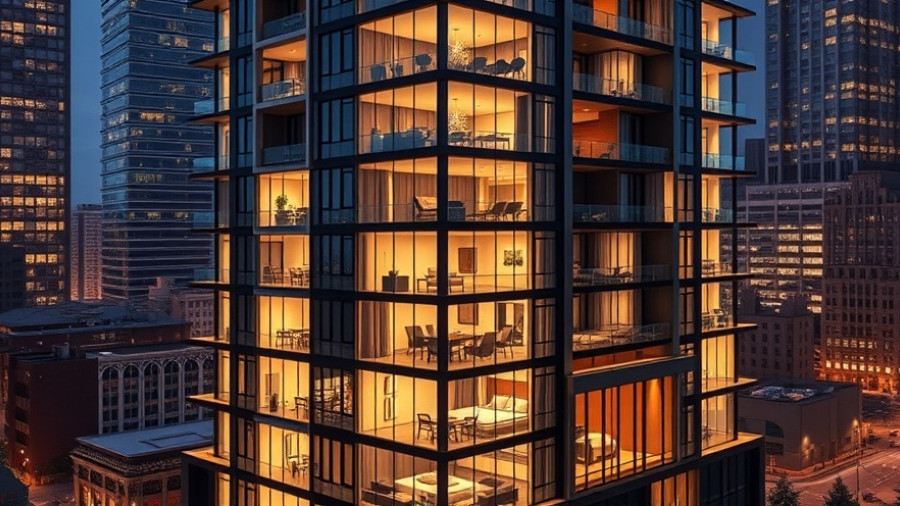
Exploring Open Floor Plans: A Modern Lifestyle
Open floor plans have been revolutionizing home design since their rise in popularity in the mid-twentieth century. Characterized by a seamless flow between kitchen, dining, and living areas, these layouts foster communal activity and interaction, making them appealing for modern family life. The integration of these spaces not only enhances connectivity but also creates the illusion of more space, with natural light flooding the communal areas. Such designs are particularly advantageous for those who frequently entertain guests, as they facilitate conversation and social engagement throughout gatherings.
Understanding Closed Floor Plans: Classic Comfort
In contrast, closed floor plans represent traditional home design where distinct rooms serve specific functions. Each space is separated by walls and doors, offering privacy and sound control that many homeowners value. This configuration allows for personalized environments, whether a cozy reading nook or a bustling kitchen free from distractions. The closed plan’s inherent compartmentalization can make a home feel warm and inviting but may limit the flow of natural light and overall connectivity.
The Pros and Cons of Each Layout
Advantages of Open Floor Plans
- **Spaciousness and Light**: One of the foremost advantages of an open layout is the sense of spaciousness it offers. With fewer walls to disrupt light flow, these areas feel breezy and expansive.
- **Social Interaction**: Families and guests can interact freely, whether in the kitchen or living room, making gatherings more inclusive and enjoyable.
- **Design Flexibility**: An open plan allows for versatile furniture arrangements and a fluid aesthetic that can be tailored to individual styles.
Drawbacks of Open Floor Plans
- **Noise Pollution**: One downside is the transmission of sound; noise from cooking or conversations may carry into adjacent spaces, which can be disruptive.
- **Lack of Privacy**: With an open layout, specific activities may feel exposed and shared spaces may lack the privacy desired for personal moments.
Advantages of Closed Floor Plans
- **Increased Privacy**: These plans provide separate areas for individual activities, allowing for quiet time away from social spaces, essential for focused tasks or relaxation.
- **Energy Efficiency**: Closed plans typically allow for better temperature control, as rooms can be heated or cooled independently, leading to potential savings on energy bills.
Drawbacks of Closed Floor Plans
- **Limited Natural Light**: The separation of spaces can lead to reduced light flow in certain areas, making them feel darker and smaller.
- **Less Flexibility in Design**: The confined nature of these rooms can limit the creativity in decorating and utilizing the space.
How Each Layout Impacts Your Home’s Value
The value of a property is deeply intertwined with its layout. Homes featuring open floor plans often appeal to younger buyers looking for modernity and connectivity, while closed floor plans may attract families seeking privacy and defined spaces for children and activities. Understanding local market trends and buyer preferences is crucial when considering the potential resale value of your home, as these dynamics can vary significantly by location and community.
Making the Right Choice for Your Values and Lifestyle
When it comes to selecting between open and closed layouts, your daily lifestyle plays a pivotal role. Open plans may suit engaging hosts who thrive on social gatherings and an integrated living environment. Conversely, if you prioritize solitude and distinct workspaces, a closed plan would cater more effectively to those needs. Some contemporary homes even embrace a hybrid approach, merging open living areas with private rooms, offering a balance that meets diverse requirements.
The Future of Home Design: Blending Concepts
The discussion of open versus closed floor plans is increasingly leading to innovative design solutions that incorporate the best of both worlds. Homeowners today are leaning towards flexible environments that accommodate both social gatherings and quiet solitude. Emerging trends suggest a preference for multifunctional spaces, which can adapt to various activities throughout the day.
Overall, as you embark on your house-hunting journey or consider a renovation, the choice of layout should reflect your personal lifestyle, future aspirations, and the kind of atmosphere you envision for your home.
 Add Row
Add Row  Add
Add 



Write A Comment