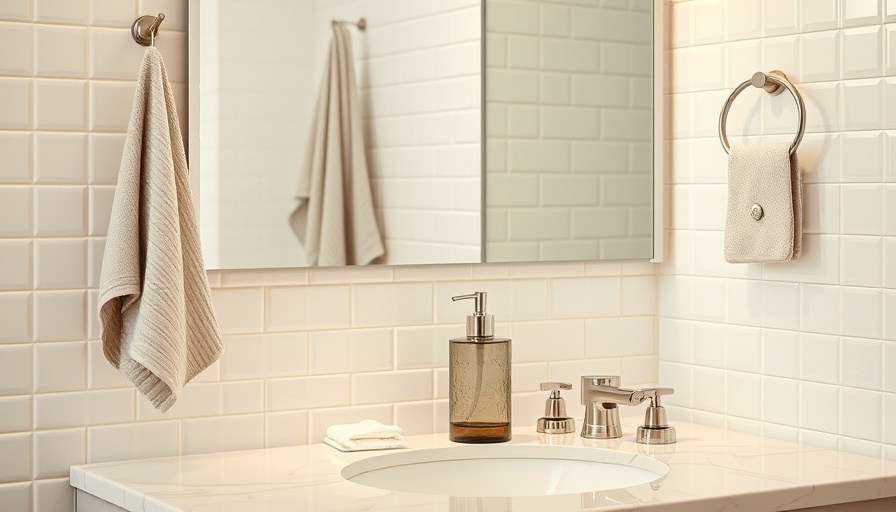
The Versatility of Jack and Jill Bathrooms
If you find yourself perpetually adding to your "Home Renovation" Pinterest board, you may have come across the increasingly popular design of Jack and Jill bathrooms. These cleverly designed spaces serve to simplify life at home while maximizing efficiency. Found between two bedrooms with entrances from each, Jack and Jill bathrooms are an appealing solution for families and guests alike.
Understanding Jack and Jill Bathrooms
So, what exactly is a Jack and Jill bathroom? It’s a shared restroom situated conveniently between two bedrooms. Unlike traditional bathrooms that open into a hallway, Jack and Jill designs are accessible only from the bedrooms they serve. This unique layout not only saves space but also encourages a cooperative living style. Typically, these bathrooms include essential fixtures like two sinks, a toilet, and either a shower or bathtub, making them a practical choice for homes with limited square footage.
Pros of Jack and Jill Bathrooms
One of the primary advantages of a Jack and Jill bathroom is its space-saving design, effectively combining the functions of two bathrooms into one. This can result in a significant reduction in construction and maintenance costs compared to building separate bathrooms. Additionally, the shared space allows for better water conservation as only one shower or bathtub is needed.
Effective Space Management
In many homes, especially in urban areas, space is at a premium. Jack and Jill bathrooms help mitigate this issue. Instead of dedicating valuable square footage to two distinct bathrooms, this design utilizes a single shared space that can accommodate the needs of two rooms. This results in a more open and spacious environment in the adjacent bedrooms, enhancing the overall flow of the home.
Considerations: The Other Side of Jack and Jill
While there are standout benefits, potential drawbacks should be considered. Privacy can become an issue in shared usage, necessitating proper locks and potentially pocket doors to ensure comfort. Additionally, a Jack and Jill bathroom may not appeal to prospective homebuyers who prefer en-suite options in bedrooms. Noise can also be a factor, with sounds from the toilet, shower, or sink carrying between rooms.
Creative Ways to Design Your Jack and Jill Bathroom
Designing a Jack and Jill bathroom can be an exciting project. Consider including double sinks to accommodate simultaneous use, effectively reducing wait times during the morning rush. Thoughtful storage solutions, such as built-in shelves or cabinetry, can also help keep the space tidy and organized. Adding ample lighting, such as backlit mirrors and layered lighting options, can enhance the usability of the space.
Market Trends: Increasing Popularity of Shared Bathrooms
The real estate market has seen a growing trend in homes featuring Jack and Jill bathrooms, particularly in family-oriented neighborhoods. As more buyers shift their focus towards efficient space solutions, these bathrooms are becoming increasingly desirable. The dual functionality appeals to young families and hosts, making them an attractive option in the real estate listings on platforms like Zillow and Redfin.
Final Thoughts on Jack and Jill Bathrooms
A Jack and Jill bathroom can be an excellent addition to your home remodel, offering both functionality and style when planned thoughtfully. As you consider integrating this design into your home, weigh the pros and cons carefully. Whether you’re in the Bay Area or looking for homes for sale across the country, understanding the dynamics of Jack and Jill bathrooms might just inspire your next renovation decision.
Explore More About Real Estate Innovations
If you're interested in innovative home designs and want to stay informed about the latest trends in the real estate market, be sure to explore more articles or connect with a local realtor. Whether you're searching for investment property or your dream home, knowledge is your best tool.
 Add Row
Add Row  Add
Add 



Write A Comment